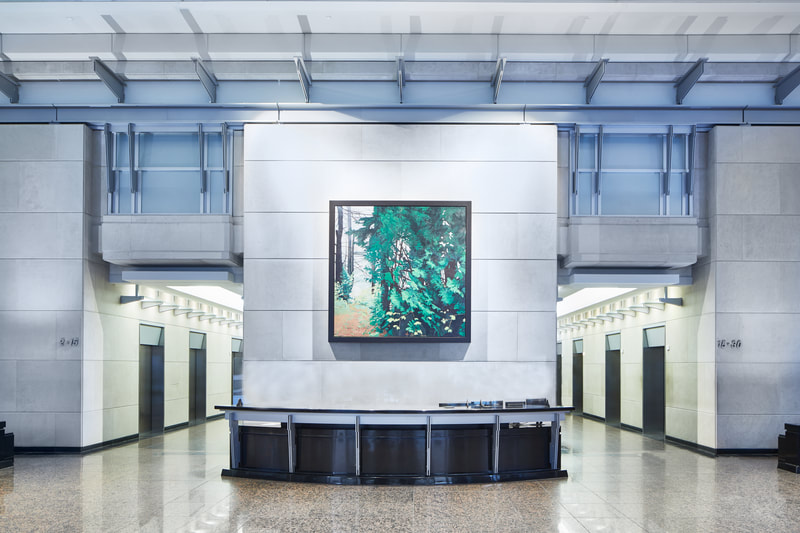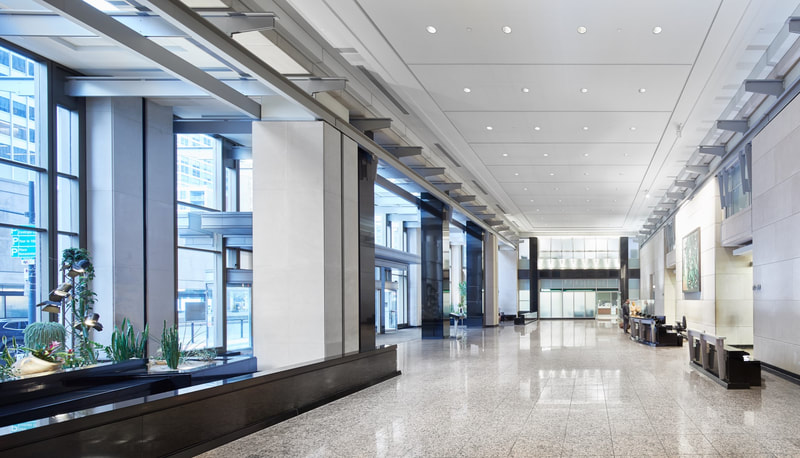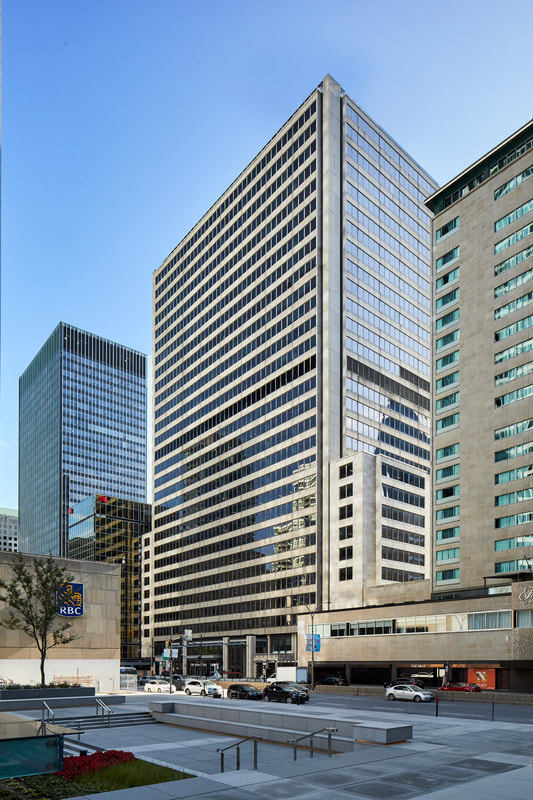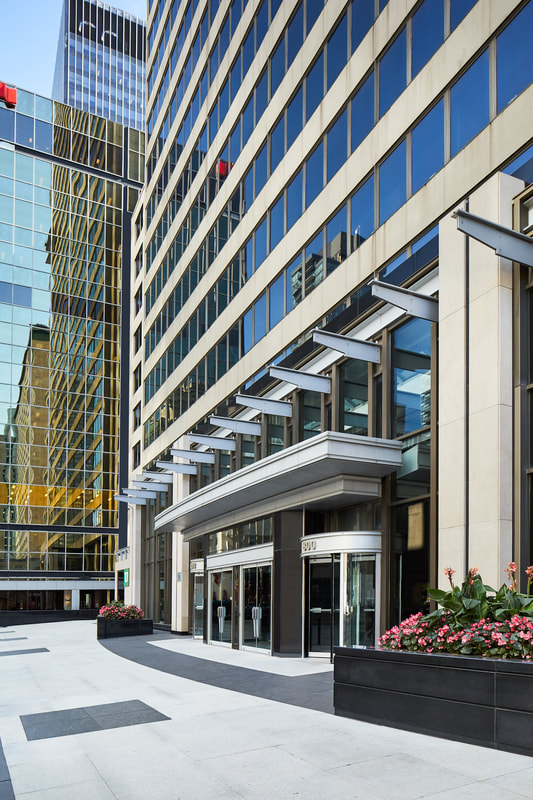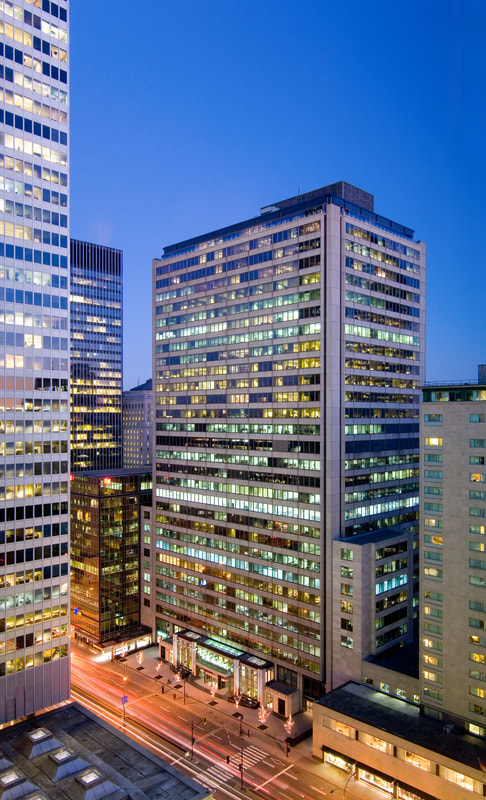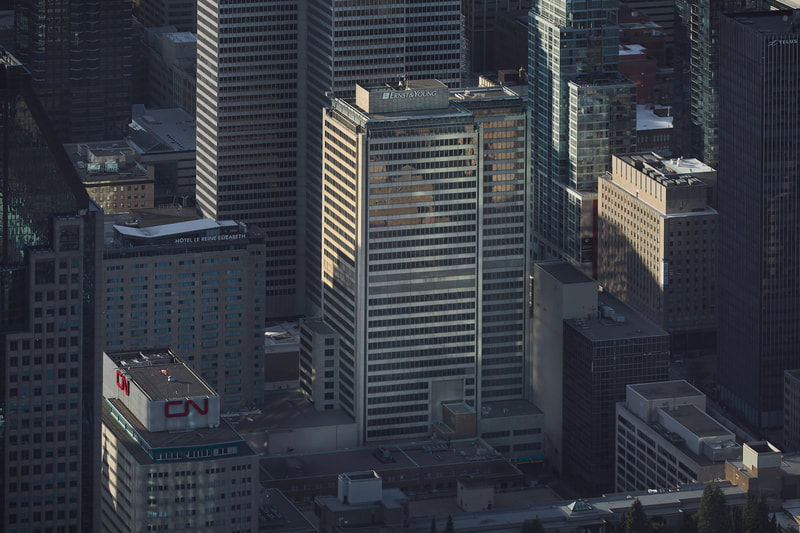A Central, Cost-Efficient Business Environment
Located South of René-Lévesque blvd, this building offers outstanding unobstructed southern views. Built with a pré-cast and glass façade, this 30-storey skyscraper was built in the modernism/international-style architecture.
This building underwent a remarkable revitalization: a redesigned plaza, a new spacious marble-walled lobby and a state-of-the-art elevator system.
This building underwent a remarkable revitalization: a redesigned plaza, a new spacious marble-walled lobby and a state-of-the-art elevator system.
Details
|
Class
Number of floors Size Year built Typical floor plate Landlord Credentials HVAC |
A
30 606,891 sq. ft. 1967 21,000 rentable sq. ft. Polaris Realty BOMA Silver Monday to Friday from 6 - 9 PM |
Security
24-hour on-site security personnel and a guard station in the building lobby. A key card system is in place for after-hours access.
24-hour on-site security personnel and a guard station in the building lobby. A key card system is in place for after-hours access.
Parking
The building offers 300 parking spaces (ratio of 1/2,000 sq. ft.) reserved for its tenants at Gare Centrale, directly accessible via the building’s dual escalators.
Non-reserved at $350.00 per space per month
Reserved at $474.00 per space per month (first floor)
Reserved at $443.00 per space per month (other floors)
The building offers 300 parking spaces (ratio of 1/2,000 sq. ft.) reserved for its tenants at Gare Centrale, directly accessible via the building’s dual escalators.
Non-reserved at $350.00 per space per month
Reserved at $474.00 per space per month (first floor)
Reserved at $443.00 per space per month (other floors)
Charging Stations
4 ports
4 ports
Specifications
|
HVAC
Cooled by two 1,100 ton chillers Elevators 2 elevator banks each having 6 elevators, as well as 1 freight elevator. Floor 15 is the crossover floor. Lighting Fluorescent lighting |
Communications
Advanced fibre-optic and copper backbone infrastructure Fire Alarm System High sensitivity smoke and heat detectors, sprinklers. |
